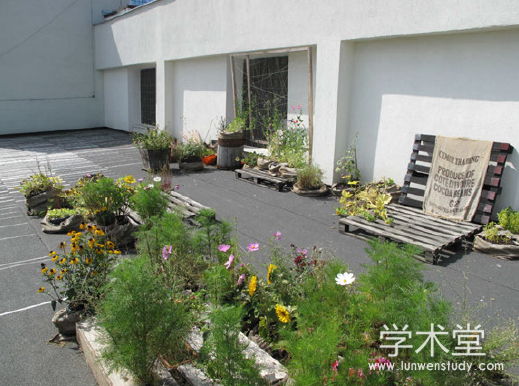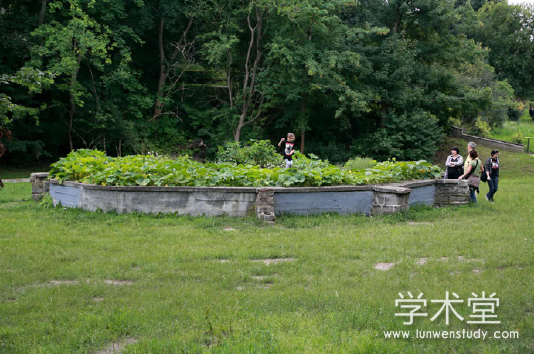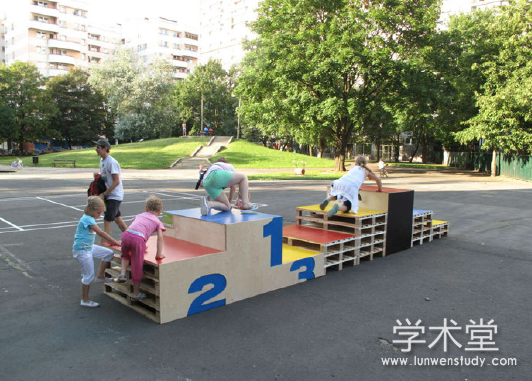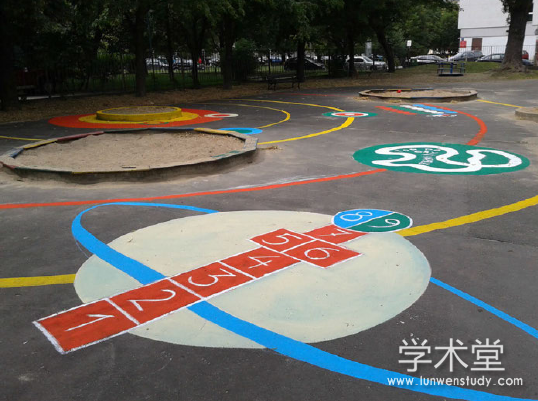求助主题我需要园林预算文献
需求说明国外园林预算文献,文献及翻译
求助时间2020-01-16 17:22
根据您的需求,我们为您整理了一篇关于【园林预算的外国文献】,具体内容如下:
Krzysztof Herman
Landscape architecture projects can vary from small-scale house gardens to undertakings complementing regional and urban planning. From the private property of a single family to the most crucial public spaces in the city, landscape architecture is about shaping, upgrading or restoring the quality of the space around us. The traditional view of the profession as showcased in various ‘best practice’ albums and exhibitions is usually limited to the aesthetics of prosperity,and often luxury. This image is well-rooted in the history of landscape architecture, a narrative of the wealthy and noble. Be it Versailles, English-style Stowe, Parc Andre Citroen or the private garden of the Donnell family in Sonoma County, California. All of these are iconic, but required serious,extensive investments. Similarly, most of the professional landscape architecture magazines and educators are drawing much of the attention to grand projects and permanent, final design solutions.
The recent exhibition and catalogue[1] of contemporary landscape architecture in member states of the Visegrad Group confirms that assessment. Only four out of forty featured public designs (most of them in public spaces) had a budget below 50,000 euros, while half of them had budgets exceeding a million euros. The average cost of all the 40 exhibited projects was 1,890,000 euros. Three projects stood out amongst these colossal investments: all of them were from the Czech Republic, and all of them had a budget of less than five thousand euros. The first is an initiative by a family aimed at improving the image of the spaces of their home village. Their activities have included tidying up around a former landfill area, bringing in benches, providing something to do for children and planting shrubs and trees. The second of these projects was created in the inner courtyard of an apartment building:
(…) new architectural solution offers a clear and readable residential space with emphasis on clean lines, used materials and quality craftsmanship. All of this with regard to the reasonable implementation cost and subsequent maintenance care.
(…) (Forczek-Brataniec, 2013: 10)
The third was more of a critical art installation, a spatial performance that commented on the ever-growing height of fences and brick walls in the village of Lisen.
These three projects represent a prevailing shift in the manner of practicing landscape architecture, albeit one that is rarely recognised as substantial. Only recently has the profession seen a turn towards such low-budget, often temporary, interventions, and only now are these kinds of projects starting to be recognised as equally important by practitioners, critics, academics and municipal or regional officials. The turn has been marked by pioneering events such as the Tempor?re G?rten in Berlin and the emergence of Atelier le Balto in the late 1990s, but also by the publication of Temporary urban spaces: concepts for the use of city spaces (Haydn and Temel, 2006) and Everyday urbanism (Chase, Crawford and Kaliski, 2008). The strategy of low-budget, intervention-based landscape architecture is in keeping with the ‘LQC’ (lighter, quicker, cheaper) approach employed by the influential New York City organization ‘Project for Public Spaces’. (More on this approach below in Case #3). In this low-budget, intervention-based approach, the landscape architect often steps down from the imagined ‘designer’ (or ‘demiurge’) pedestal, coming out from behind his or her desk to advise and act in a citizen- or NGO-led project.
An increasing presence of the contemporary art practices of performance, installation and intervention is also very characteristic for the landscape architecture of the last twenty years. Rylke (2009) notes the potential of a ‘processual garden’ as a topic and tool in contemporary art (connecting the practice of landscape architecture and gardening with the disciplines of ‘Process Art’ and ‘Processual Art’)[2]. In the 2005 edition of Phaidon Press’ popular The garden book, amongst a great array of historical and contemporary masterpieces of landscape architecture, one can also find two curious examples taken from the 1990s: Chris Parson’s Dew Garden (or ‘Dew Sweeping’ as some other sources have it) is a pattern drawn on the lawn in the early morning that only survives for a few hours and changes on a day-to-day basis, while Tori Winkler’s garden is a surreal scene (including spray-painted plants and a white horse) that only persisted as long as it took to take the photograph.
The tendencies described above, as well as the attendance of the workshop/conference ‘Low-budget urbanity. Frugal practices transforming the city’ (March 25 to 28, 2013 at HafenCity University in Hamburg) have led me to take a deeper look at my own practice of landscape architecture and some of the low-budget projects developed over the last three years in Poland.
Personal, participatory, design-based research My personal introduction to intervention-based landscape architecture coincided with a study visit to Harvard Graduate School of Design in 2008. Under theguidance of Margaret Crawford, I not only became acquainted with the principlesof Everyday Urbanism, but consequently also with numerous temporary low-costprojects such as Rebarb’s ‘Park(ing) Day’ and Marikka Trotter’s ‘Small Things’.
Shortly after my return to Warsaw, I oversaw the organisation of the first Park(ing) Day happening in Warsaw in 2009. The experience later also led to my own doctoral thesis, Temporary gardens in collective spaces (Herman, 2011), which describes gardens as non-permanent, ephemeral structures that are not necessarily tied to a piece of land.
This article and all the cases described below are projects taken from my own professional practice and completed in 2013. Even though all three cases employ the language of low-budget, intervention-based landscape architecture, they are each of them dealing with different spatial and social contexts. They were also created to meet very particular needs of their users, and are embedded in a specific moment in time. The examples have been selected to highlight possible practical applications of above-mentioned strategies.
Case #1: Private [rooftop] garden (budget: ~ 300 euros)
A. – a non-figurative painter – is renting workshop space from a military agency.The space is located in central Warsaw on the uppermost floor of an apartment building. She is not allowed to live in it, though she ignores that part of the agreement. A. would like and is seriously considering to buy this workshop space from the agency sometime in the future, but whether that will be possible is very much unclear at this point. For now, the rental is on a year-to-year basis. The workshop has an exit onto a large part of the building’s tar-covered rooftop. A.has for a long time dreamt of her own urban garden and is very attentive and good with plants. She has been collecting seeds given to her by various friends who know about her unrealised passion.
All the above were influencing factors for the rooftop garden. It needed to be light, easily removable (non-permanent) and adapted to the harsh conditions of the either steamingly hot (in the summer) or windswept, snow-covered (in the winter) rooftop. Right from the very beginning, this project was a creative cooperation between a painter and a landscape architect, meant to include the painter’s artwork alongside garden elements.
Several decisions were made as a result:
--Annual seeds of ruderal plant species were selected. Several heat-tolerant herbs were planted in addition to this, along with a number of pumpkin plants –favourites of the garden’s owner.
--More than fifty recycled jute bags, formerly used for cocoa and coffee, were filled with soil and used as planters. They are easy to move, meaning that new patternscan be created each year.
-- Many of the objects found in the workshop and on the rooftop were used: old euro pallets, wooden barrels and boards (some of them used to create a trellis).
-- Only about half the large rooftop was planted, while the remaining space was reserved for a large-scale geometrical painting in silver paint on black tar.

Photograph by Krzysztof Herman
Case #2: Community garden (budget: ~ 600 euro)
The 2013 edition of ‘The Awakening’ (‘Przebudzenie’) art project, organised by the Gallery El in Elblag, was exceptional. Invited visual artists and local residents became involved on several occasions – one of which was the ‘Kompostex’ project. The ambition was to create a composting system run by a group of volunteers. The organic fertiliser would later be used for cultivating a community garden initiated as part of the same project.
It quickly became evident that establishing and maintaining the community garden was going to be a much more serious and weightier task than first assumed.
Probably the most important decision in this process was the choice of place for the garden. The art collective (Parque-no) and the curators had an agreement with the city council and city officials responsible for the urban parks and other greenery, which provided them with a whole range of possible locations. A neglected, raised stonewall flowerbed, overgrown with dandelions, was ultimately picked. It is about ten meters across and located in a park not far from the town centre – a popular destination for dog owners, families with children, and older people. The long-forgotten flowerbed is very close to a small stream, about a hundred meters from a playground and not far from a very popular walking route. The gallery had issued a call for volunteers through various local media in April 2013. The group was quite small at first, but grew as the project reached its peak, with numbers fluctuating between five and twenty over the next seven months. The local fire brigade and a group of inmates from a nearby prison provided additional help for many physical jobs. During this time, the artists organising the project became aware of the new composting system being implemented in the town by the Elblag recycling plant. The plant rents out small containers for collecting compost at home and has donated several of them towards the art project. Some of these were provided to the stallholders of a local vegetable market and a few grocery stores in the vicinity. A group of kids from the neighbourhood helped to collect and empty the containers into a composter built beside the old flowerbed. Workers from a nearby restaurant agreed to keep a few gardening tools in their back-office and hand them out to the volunteers. As the vegetables and herbs that were planted in the garden grew, they were frequently harvested by random, unknown people, and would simply disappear overnight. With the garden being located in a very accessible and public space,the volunteer gardeners and artists had no control over who amongst their broader audience would make use of it, nor did they really mind sharing the crops (if taken responsibly without damaging the entire plant or garden). At the end of the season, a dinner largely consisting of the harvested vegetables and herbs was prepared. The menu included dishes that many of the gardeners tasted for the first time – stuffed fried pumpkin flowers, cream of lovage, and breaded pattypan squash cutlets. At the time of writing, October 2013, the garden is being prepared for the next season.

Photograph by Piotr Grden
Case #3: Revitalisation of a public square and playground (budget: ~13,000 euro)
The ‘Na Miejscu’ (‘On site’) project started in 2012 and was run by the ‘Na miejscu’ foundation in a partnership with the Skanska Development Company, the Project for Public Spaces (experts from New York City) and two of Warsaw’s district offices. It aimed to create programs for revitalising two public spaces in
Warsaw. One of them was a large tarmacked square between apartment buildings in the very centre of the city. These blocks of flats, built in the late sixties, are large in size and accommodate around a thousand residents each.Although the most sizeable public space in the neighbourhood, the square remained relatively under-used, especially if one considered the number of residents in the area.
The processes making up the project included several stages:
1. Creation of a knowledge base that included urbanistic analysis, a social map and a documentation of the historic background (autumn 2012).
2. Working with local residents – cultural stimulation aimed at establishing a dynamic and diverse workshop group (winter-spring 2013).
3. Design workshops for local residents and city officials, held by experts from the Na Miejscu foundation and Project for Public Spaces and carried out on the basis of the ‘Placemaking’ methodology (spring 2013).
4. Design and setting-up of temporary interventions – objects intended to test the practical relevance of ideas developed in the workshops (summer 2013).
5. Observation and analysis of the temporary interventions – learning from the 3-month test period (this part of the project is being carried out at the moment –autumn 2013).
6. Long-term strategies and plans for developing that particular public space. The strategic documents will include guidelines for local government and residents aimed at a successful continuation and development of the sites in terms of social and urban planning (winter 2013/2014).
Financial constraints (the budget for the temporary intervention amounted to circa 13,000 euros) only permitted some of the ideas generated in the workshop sessions to be translated from paper to the physical space. These interventions applied the ‘LQC – lighter quicker cheaper’ strategy and, although originally conceived as 3-month interim improvements, will in many cases remain in place for a much longer period of time. The latter interventions include:
1. Provision of extra seating – eight additional benches (added to the existing five),two large europallet sun beds/deckchairs.
2. Painting of lines for an included football/basketball field.
3. Painting of lines for two circular tracks for children’s bicycle and scooter races,and as running tracks for children and adults.
4. Painting of playing fields on the asphalt (a colourful ‘Galactic Playground’).
5. Addition of a small stand for the audience of football/basketball games, and a podium.
6. Planting of ivy along the fence, and painting of the fence itself.
7. Addition of information/bulletin boards.
8. Addition of a ‘playground in a box’ for kids – a set of large foam blocks for building large-scale objects, stored in a library located in the building next to the square.
9. Installation of outdoor fitness equipment.
The temporary low-budget interventions in this case represented a trial period in which their users could intercede with the designers and administrators in the physical space to either provide or leave out, destroy or adapt, refuse or permit new elements. On the very first day, teenagers destroyed the doors of the lockers installed in the podium, which was simultaneously still used more as a climbing wall or obstacle course than as a stand for an audience.
Children transformed simple deck chairs into a fortification or ‘base’, built in a more secluded part of the square. The benches were almost always occupied and kids formed queues to use the outdoor fitness equipment, while the lines drawn on the asphalt for the football/basketball field and running track were almost never included in their activities and appeared to go unnoticed. At the end of 2013, the evaluation of the temporary interventions was completed and adequate funding secured for the first phase of the square’s permanent regeneration.

Photograph by Krzysztof Herman

Photograph by Krzysztof Herman
Conclusions
Low-budget landscape architecture and an intervention-based approach, although not in the mainstream of the profession, have in recent years emerged as a visible trend amongst a growing number of young practitioners in Poland (who partly follow or reinvent trends from other countries). Low-budget practices have of course always played an important role in private amateur gardening, but my intention was to present the incorporation of these strategies into the realm of professional practice in Poland. The strategy not only has strong connotations with the interventionist approach, however, but also a lot in common with temporary, ephemeral, process-oriented architecture and spatial transformations.
Haydn and Temel (2006) write that:
Temporary space is not the recommended tool in every case, the use of which will guarantee improvements compared with outdated methods – in each particular case the general conditions as well as interests, goals and means must be investigated. The inclusion of process oriented methodology in planning for which temporary space stands can bring about big advantages in comparison to a rigidly oriented perception. (Haydn and Temel, 2006: 20)
This not only holds true for temporary space arrangements, but also for low- budget and interventionist strategies. At the same time, there is also a wider range of contexts, projects and situations these approaches are suitable for.
This note has showcased three possible areas for applying the low-budget approach to landscape architecture:
1. Activities carried out as a private initiative. A temporary, low-budget garden was created as a response to a particular model of city dwelling (impermanent residents, short-term rentals, impossibility of establishing a permanent garden)
2. Low-budget landscape architecture for initiating public involvement in a process led by artists, in this case a local composting network and cultivation of an urban garden.
3. Revitalisation processes for public spaces under the aegis of NGOs: interventions built as temporary structures to test design ideas developed jointly with the users of a public space. The approach facilitates instant provision that leads to an efficient verification of solutions.
These three potential fields for practices of low-budget landscape architecture can only provide a small sample from a wider range of possible applications. New applications of the strategy are being developed every season, engendering a dialogue between contemporary arts (performance, intervention, installation), urban activism, DIY-approaches, temporary architecture, new social practices and landscape architecture.
references
Chase, J., M. Crawford and J. Kaliski (2008) Everyday urbanism. Monacelli Press.Damm, U. (2010) ‘From process art to processual art’, Faculty of Media, Bauhaus-Universit?t Weimar website.[http://www.uni-weimar.de/medien/wiki/GMU:From_Process_Art_to_Processual_Art]
Forczek-Brataniec, U. (ed.) (2013) ‘Contemporary landscape architecture in Visegrad countries’, exhibition catalogue.
Haydn, F. and R. Temel (2006) Temporary urban spaces. Birkhauser: Publishers for Architecture.
Herman, K. (2011) Ogrody tymczasowe w przestrzeniach kolektywnych (Temporary gardens in collective spaces). Warsaw: Wyd. Sztuka Ogrodu Sztuka Krajobrazu. The garden book (2000). Phaidon Press Limited.
Rylke, J. (2009) Ogród w procesie. Porcesualnosc w sztuce ogrodowej (Garden in process. Processualism in garden art). Magazyn Sztuka Ogrodu Sztuka Krajobrazu. [www.sztukakrajobrazu.pl]
the author
Krzysztof Herman is an Assistant Professor in the Landscape Art Department at the Warsaw University of Life Sciences. He wrote his doctoral thesis Temporary gardens in collective spaces researching the phenomenon of ephemeral garden structures and garden as an event. As an artist and designer, he created and was involved in variety of projects regarding shared space – community gardens, local composting networks, community supported agriculture and guerilla gardening. Herman has also worked as a member of an international team on the EU founded (Lifelong Learning Programme) grant ‘EU-teach’ and was engaged in creating an online platform based on knowledge-sharing between landscape architecture departments around Europe.
[1]The exhibition ‘Contemporary landscape architecture in Visegrad countries’ was organised by the Polish Association of Landscape Architects at Warsaw University of Life Sciences and opened on March 22, 2013. The data above are taken from the printed version of the exhibition catalogue with a preface by Urszula Forczek-Brataniec.
[2]What Process Art shares with Processual Art is a focus on action, activity and performance – and less on the final object –although this is debatable, since the form and aesthetics of the object are not neglected (Damm 2010).
【以上为英文文献,如需中文可联系右侧客服,找专业人士翻译】





