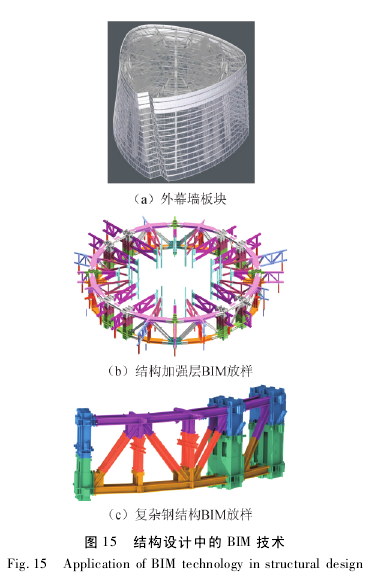绿色建筑思想在上海中心大厦结构设计中的体现(6)
时间:2017-06-22 来源:建筑结构学报 作者:丁洁民,巢斯,吴宏磊, 本文字数:7713字 相关的绿色创新技术和成果如下:
1) 对上海中心大厦进行结构受力性态的监测,该监测形成的大数据可为将来类似工程的设计提供更加详实的设计依据;2) 通过将施工过程与监测结果结合,明确了塔楼结构变形情况,有助于施工过程中及时发现问题,也为解决问题提供了缓冲时间;3) 记录了上海中心大厦周边风速情况,分析了台风前后结构的受力性态,保证了结构安全性。
3. 9 BIM 技术应用。
BIM 系统是在计算机中模拟工程建筑整个生命周期的全过程,包括设计、预算、采购、加工、运输、施工、维护等环节。作为上海未来的标志性建筑,上海中心大厦的建设目标之一是打造“节能、绿色、环保”的超高层建筑,而 BIM 技术的应用则是保证上海中心大厦完美建筑形态最终正确实现的有效手段。
在上海中心大厦的结构设计中,BIM 技术主要体现在幕墙及其支撑结构的设计、结构加强层的 BIM放样、复杂钢结构的 BIM 放样等方面( 图 15) .
 BIM 技术中的绿色创新点和相关成果如下:
BIM 技术中的绿色创新点和相关成果如下:
1) 将结构设计与施工详图深化、放样、安装紧密集合,深化 BIM 技术的应用;2) BIM 技术的应用大大提高了结构效率,钢结构、幕墙加工图效率提高 200%,且施工过程中无一返工;3) 通过 BIM 技术的应用,节省工程造价至少 1亿元。
4 结语。
1) 回顾了上海中心大厦在结构设计中所采用的绿色创新技术及相关成果,结果表明,在结构设计中采用绿色创新技术有利于节约能源和材料,降低结构的建造成本。
2) 上海中心大厦结构设计过程全面贯彻“适用、经济、绿色、美观”的建筑方针,实现了结构设计与绿色建筑的统一。
3) 绿色超高层结构设计新技术在上海中心大厦中的应用带来了巨大的社会效益和经济效益,相关的自主研究成果实现了国际领先,对实现超高层建筑可持续发展起到了积极作用。
参考文献:
[1] 丁洁民,吴宏磊。 我国高度 250 m 以上超高层建筑结构现状与分析进展[J]. 建筑结构学报,2014,35( 3) : 1-7. ( DING Jiemin,WU Honglei. Currentsituation and discussion of structural design for superhigh-rise buildings above 250 m in China[J]. Journal ofBuilding Structures,2014,35( 3) : 1-7. ( in Chinese) )。
[2] 丁洁民,巢斯,吴宏磊,等。 组合结构构件在上海中心大厦中的应用与研究[J]. 建筑结构,2011,41( 12) : 61-67. ( DING Jiemin,CHAO Si,WU Honglei,et al. Application and research of steel-concrete mixedstructure in Shanghai Tower[J]. Building Structure,2011,41( 12) : 61-67. ( in Chinese) )。
[3] 丁洁民,巢斯。 上海中心大厦结构分析中若干关键问题[J]. 建筑结构学报,2010,31( 6) : 122-131.( DING Jiemin,CHAO Si. Critical issues of structuralanalysis for the Shanghai Center project[J]. Journal ofBuilding Structures, 2010,31 ( 6 ) : 122-131. ( inChinese) )。
[4] 绿色建筑评价标准: GB/T 50378-2014[S]. 中国:中国建筑工业出版社,2014. ( Evalution standard forgreen building: GB / T 50378-2014[S]. China: ChinaArchitecture & Building Press,2014. ( in Chinese) )。
[5] 谢小林,翟杰群,张羽。“上海中心”裙房深大基坑逆作开挖设计及实践[J]. 岩土工程学报,2012,34( 增刊 1) : 744-749. ( XIE Xiaolin,ZHAI Jiequn,ZHANGYu. Design and practice of top-down method for large-scale podium basement excavation of Shanghai Tower[J]. Chinese Journal of Geotechnical Engineering,2012,34( suppl. 1) : 744-749. ( in Chinese) )。
[6] RWDI. Report on wind-induced structural responsestudies of the Shanghai Center[R]. Guelph,Canada:Rowan Williams Davies & Irwin Inc,2009.
[7] 丁洁民,吴宏磊,赵昕。 上海中心大厦罕遇地震抗震性能分析与评价[J]. 土木建筑与环境工程,2010,32( 增刊 2) : 231-233. ( DING Jiemin,WU Honglei,ZHAO Xin. Seismic performance analysis andevaluation of the rare earthquake in Shanghai CenterTower [J ]. Journal of Civil, Architectural &Environmental Engineering,2010,32( Suppl. 2) : 231-233. ( in Chinese) )。
[8] 丁洁民,李久鹏,何志军。 上海中心大厦巨型框架关键节点设计研究[J]. 建筑结构学报,2011,32( 7) : 31-39. ( DING Jiemin,LI Jiupeng,HE Zhijun.Research on key joints design of mega frame of theShanghai Tower[J]. Journal of Building Structures,2011,32( 7) : 31-39. ( in Chinese) )。
[9] 丁洁民,何志军。 上海中心大厦柔性悬挂式幕墙支撑结构分析与设计[J]. 建筑结构,2013,43( 9) :5-9. ( DING Jiemin,HE Zhijun. Analysis and design offlexible hanging curtain wall support structure system ofShanghai Tower [J]. Building Structure,2013,43( 9) : 5-9. ( in Chinese) )。
1) 对上海中心大厦进行结构受力性态的监测,该监测形成的大数据可为将来类似工程的设计提供更加详实的设计依据;2) 通过将施工过程与监测结果结合,明确了塔楼结构变形情况,有助于施工过程中及时发现问题,也为解决问题提供了缓冲时间;3) 记录了上海中心大厦周边风速情况,分析了台风前后结构的受力性态,保证了结构安全性。
3. 9 BIM 技术应用。
BIM 系统是在计算机中模拟工程建筑整个生命周期的全过程,包括设计、预算、采购、加工、运输、施工、维护等环节。作为上海未来的标志性建筑,上海中心大厦的建设目标之一是打造“节能、绿色、环保”的超高层建筑,而 BIM 技术的应用则是保证上海中心大厦完美建筑形态最终正确实现的有效手段。
在上海中心大厦的结构设计中,BIM 技术主要体现在幕墙及其支撑结构的设计、结构加强层的 BIM放样、复杂钢结构的 BIM 放样等方面( 图 15) .

1) 将结构设计与施工详图深化、放样、安装紧密集合,深化 BIM 技术的应用;2) BIM 技术的应用大大提高了结构效率,钢结构、幕墙加工图效率提高 200%,且施工过程中无一返工;3) 通过 BIM 技术的应用,节省工程造价至少 1亿元。
4 结语。
1) 回顾了上海中心大厦在结构设计中所采用的绿色创新技术及相关成果,结果表明,在结构设计中采用绿色创新技术有利于节约能源和材料,降低结构的建造成本。
2) 上海中心大厦结构设计过程全面贯彻“适用、经济、绿色、美观”的建筑方针,实现了结构设计与绿色建筑的统一。
3) 绿色超高层结构设计新技术在上海中心大厦中的应用带来了巨大的社会效益和经济效益,相关的自主研究成果实现了国际领先,对实现超高层建筑可持续发展起到了积极作用。
参考文献:
[1] 丁洁民,吴宏磊。 我国高度 250 m 以上超高层建筑结构现状与分析进展[J]. 建筑结构学报,2014,35( 3) : 1-7. ( DING Jiemin,WU Honglei. Currentsituation and discussion of structural design for superhigh-rise buildings above 250 m in China[J]. Journal ofBuilding Structures,2014,35( 3) : 1-7. ( in Chinese) )。
[2] 丁洁民,巢斯,吴宏磊,等。 组合结构构件在上海中心大厦中的应用与研究[J]. 建筑结构,2011,41( 12) : 61-67. ( DING Jiemin,CHAO Si,WU Honglei,et al. Application and research of steel-concrete mixedstructure in Shanghai Tower[J]. Building Structure,2011,41( 12) : 61-67. ( in Chinese) )。
[3] 丁洁民,巢斯。 上海中心大厦结构分析中若干关键问题[J]. 建筑结构学报,2010,31( 6) : 122-131.( DING Jiemin,CHAO Si. Critical issues of structuralanalysis for the Shanghai Center project[J]. Journal ofBuilding Structures, 2010,31 ( 6 ) : 122-131. ( inChinese) )。
[4] 绿色建筑评价标准: GB/T 50378-2014[S]. 中国:中国建筑工业出版社,2014. ( Evalution standard forgreen building: GB / T 50378-2014[S]. China: ChinaArchitecture & Building Press,2014. ( in Chinese) )。
[5] 谢小林,翟杰群,张羽。“上海中心”裙房深大基坑逆作开挖设计及实践[J]. 岩土工程学报,2012,34( 增刊 1) : 744-749. ( XIE Xiaolin,ZHAI Jiequn,ZHANGYu. Design and practice of top-down method for large-scale podium basement excavation of Shanghai Tower[J]. Chinese Journal of Geotechnical Engineering,2012,34( suppl. 1) : 744-749. ( in Chinese) )。
[6] RWDI. Report on wind-induced structural responsestudies of the Shanghai Center[R]. Guelph,Canada:Rowan Williams Davies & Irwin Inc,2009.
[7] 丁洁民,吴宏磊,赵昕。 上海中心大厦罕遇地震抗震性能分析与评价[J]. 土木建筑与环境工程,2010,32( 增刊 2) : 231-233. ( DING Jiemin,WU Honglei,ZHAO Xin. Seismic performance analysis andevaluation of the rare earthquake in Shanghai CenterTower [J ]. Journal of Civil, Architectural &Environmental Engineering,2010,32( Suppl. 2) : 231-233. ( in Chinese) )。
[8] 丁洁民,李久鹏,何志军。 上海中心大厦巨型框架关键节点设计研究[J]. 建筑结构学报,2011,32( 7) : 31-39. ( DING Jiemin,LI Jiupeng,HE Zhijun.Research on key joints design of mega frame of theShanghai Tower[J]. Journal of Building Structures,2011,32( 7) : 31-39. ( in Chinese) )。
[9] 丁洁民,何志军。 上海中心大厦柔性悬挂式幕墙支撑结构分析与设计[J]. 建筑结构,2013,43( 9) :5-9. ( DING Jiemin,HE Zhijun. Analysis and design offlexible hanging curtain wall support structure system ofShanghai Tower [J]. Building Structure,2013,43( 9) : 5-9. ( in Chinese) )。
- 相关内容推荐
- 高层建筑结构设计中的问题与优化措施2015-06-11
- 建筑结构设计存在的问题及安全性提升2016-01-18
- 建筑结构设计中的问题与质量控制措施2015-11-18
- BIM技术在建筑结构设计中的具体应用与难点2015-02-04
- 建筑结构设计中概念设计的引入研究2015-08-22
- 建筑物抗震的影响因素与抗震设计方法2016-01-18
- 高层建筑结构设计中的位移比与周期比2015-08-22
- 建筑结构设计优化技术的实践应用2015-09-18
相近分类:
- 上一篇:超大跨度城市穹顶结构选型的概念设计建议
- 下一篇:建筑风水学论文范文
推荐阅读





