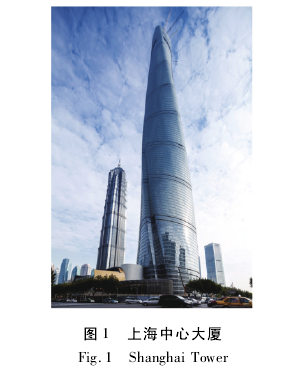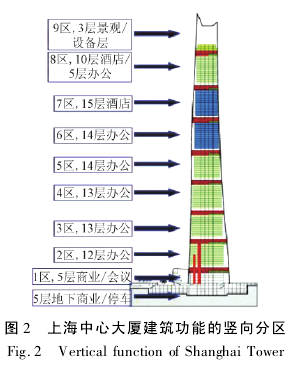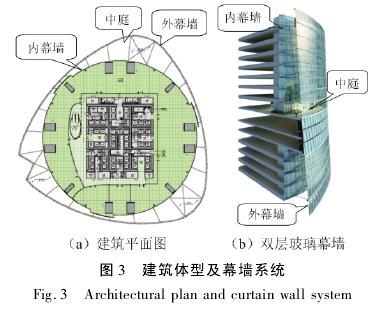绿色建筑思想在上海中心大厦结构设计中的体现
时间:2017-06-22 来源:建筑结构学报 作者:丁洁民,巢斯,吴宏磊, 本文字数:7713字 摘要:上海中心大厦建筑高度 632 m,是中国具有代表性的超高层建筑设计典范。上海中心大厦在设计阶段,引入绿色建筑结构设计的基本理念,在建造、运营过程中可节约土地、节约材料、减少能耗和减少排放等,以绿色建筑评价标准和指标为基础,从复杂环境下大直径深基坑及地基基础设计技术、基于空气动力造型的抗风设计技术、磁涡流 TMD 阻尼器系统设计技术等方面,介绍了绿色建筑思想在本项目结构设计中的体现。通过相关技术的综合使用,解决了技术难题,产生了巨大的社会效益和经济效益。上海中心大厦项目的顺利建造充分体现了“适用、经济、绿色、美观”的建筑方针,相应的绿色技术成果可为其他超高层建筑的设计提供参考。
关键词:上海中心大厦; 绿色标准与指标; 结构设计; 绿色建筑思想。
Abstract: The Shanghai Tower,which has an architectural height of 632 m,is the most representative tall buildingdesign model in China. The super high-rise buildings in the process of construction and operation involves land saving,material saving,energy saving,emission reduction and other aspects of issues. Therefore,it is necessary to introducethe green building design concept to reduce unnecessary energy consumption in the construction process. Based on thegreen building evaluation standard and index,focusing on the aspects of design technology of large diameter deepfoundation pit and foundation in complex environment,aerodynamic based wind resistant design technology,designtechnology of magnetic eddy current TMD etc.,this paper introduces the idea of green building in the Shanghai Towerproject. Through the comprehensive use of related technologies,many technical problems have been solved,resultingin enormous social and economic benefits. The successful construction of the Shanghai Tower project fully embodies the'applicable,economic,green,artistic'developmental ideology. The related technical achievements have importantreference values for other high-rise building green design.
Keywords: Shanghai Tower; green standard and indicator; structural design; green building idea.
0 引言。
进入 21 世纪以来,随着我国经济和建筑科学技术的快速发展,超高层建筑不断涌现。截至 2016 年底,中国 200 m 以上超高层建筑共 600 余幢,其中已建成 420 幢,在建 180 幢,分布区域以长三角、珠三角、环渤海和西南地区为代表[1].超高层建筑在建造和运营过程中涉及节约土地、节约材料、减少能耗和减少排放等各个方面问题,因此,需引入绿色建筑设计的基本理念,减小建造过程中不必要的能耗,这对于超高层建筑的发展具有重大意义。
基于此,以绿色建筑评价标准和指标为基础,结合上海中心大厦的结构设计中的各关键环节,如复杂环境下大直径深基坑及地基基础设计、基于空气动力造型的抗风设计、磁涡流 TMD 阻尼器系统设计等,介绍绿色建筑思想在本项目结构设计中的体现,并对相应设计成果进行评价,以期为绿色结构设计提供参考。
1 工程概况。
上海中心大厦是位于上海市浦东新区陆家嘴的一座超高层地标性建筑,建筑形态如图 1 所示。
 该建筑是集办公、酒店、商业、观光为一体的现代化多功能摩天大楼。塔楼建筑高度 632 m,共 124层; 裙房建筑高度38 m,地上7 层,地下5 层。整个建筑地上和地下建筑面积分别为 38 万平方米和 14 万平方米,沿竖向分为9 个区段,包括底层的商业中心、中部的办公楼层以及顶部的酒店、文化设施及观景平台,各区段间由 2 层高的设备避难层分隔。图 2 给出了其建筑功能的竖向分区[2].
该建筑是集办公、酒店、商业、观光为一体的现代化多功能摩天大楼。塔楼建筑高度 632 m,共 124层; 裙房建筑高度38 m,地上7 层,地下5 层。整个建筑地上和地下建筑面积分别为 38 万平方米和 14 万平方米,沿竖向分为9 个区段,包括底层的商业中心、中部的办公楼层以及顶部的酒店、文化设施及观景平台,各区段间由 2 层高的设备避难层分隔。图 2 给出了其建筑功能的竖向分区[2].
 1. 1 建筑体型。
1. 1 建筑体型。
上海中心大厦在外观上呈现出螺旋式的上升形态,隐喻着可持续发展的绿色建筑理念。从平面投影上看,外幕墙近似呈三个尖角被削圆的等边三角形,并从底部到顶部按规律扭转,且沿高度方向逐渐收缩,形成了独特的非线性曲面形式,使整个塔楼从平面到空间都具有独特的标志性造型。内幕墙体型相对规则,从上到下分为六段柱体。外幕墙为结构遮挡风雨,内幕墙则起到隔热保温的作用,两者之间的中庭部分为人员休闲提供了场所并兼具环境缓冲作用( 图 3) .

关键词:上海中心大厦; 绿色标准与指标; 结构设计; 绿色建筑思想。
Abstract: The Shanghai Tower,which has an architectural height of 632 m,is the most representative tall buildingdesign model in China. The super high-rise buildings in the process of construction and operation involves land saving,material saving,energy saving,emission reduction and other aspects of issues. Therefore,it is necessary to introducethe green building design concept to reduce unnecessary energy consumption in the construction process. Based on thegreen building evaluation standard and index,focusing on the aspects of design technology of large diameter deepfoundation pit and foundation in complex environment,aerodynamic based wind resistant design technology,designtechnology of magnetic eddy current TMD etc.,this paper introduces the idea of green building in the Shanghai Towerproject. Through the comprehensive use of related technologies,many technical problems have been solved,resultingin enormous social and economic benefits. The successful construction of the Shanghai Tower project fully embodies the'applicable,economic,green,artistic'developmental ideology. The related technical achievements have importantreference values for other high-rise building green design.
Keywords: Shanghai Tower; green standard and indicator; structural design; green building idea.
0 引言。
进入 21 世纪以来,随着我国经济和建筑科学技术的快速发展,超高层建筑不断涌现。截至 2016 年底,中国 200 m 以上超高层建筑共 600 余幢,其中已建成 420 幢,在建 180 幢,分布区域以长三角、珠三角、环渤海和西南地区为代表[1].超高层建筑在建造和运营过程中涉及节约土地、节约材料、减少能耗和减少排放等各个方面问题,因此,需引入绿色建筑设计的基本理念,减小建造过程中不必要的能耗,这对于超高层建筑的发展具有重大意义。
基于此,以绿色建筑评价标准和指标为基础,结合上海中心大厦的结构设计中的各关键环节,如复杂环境下大直径深基坑及地基基础设计、基于空气动力造型的抗风设计、磁涡流 TMD 阻尼器系统设计等,介绍绿色建筑思想在本项目结构设计中的体现,并对相应设计成果进行评价,以期为绿色结构设计提供参考。
1 工程概况。
上海中心大厦是位于上海市浦东新区陆家嘴的一座超高层地标性建筑,建筑形态如图 1 所示。


上海中心大厦在外观上呈现出螺旋式的上升形态,隐喻着可持续发展的绿色建筑理念。从平面投影上看,外幕墙近似呈三个尖角被削圆的等边三角形,并从底部到顶部按规律扭转,且沿高度方向逐渐收缩,形成了独特的非线性曲面形式,使整个塔楼从平面到空间都具有独特的标志性造型。内幕墙体型相对规则,从上到下分为六段柱体。外幕墙为结构遮挡风雨,内幕墙则起到隔热保温的作用,两者之间的中庭部分为人员休闲提供了场所并兼具环境缓冲作用( 图 3) .

- 相关内容推荐
- 高层建筑结构设计中的问题与优化措施2015-06-11
- 建筑结构设计存在的问题及安全性提升2016-01-18
- 建筑结构设计中的问题与质量控制措施2015-11-18
- BIM技术在建筑结构设计中的具体应用与难点2015-02-04
- 建筑结构设计中概念设计的引入研究2015-08-22
- 建筑物抗震的影响因素与抗震设计方法2016-01-18
- 高层建筑结构设计中的位移比与周期比2015-08-22
- 建筑结构设计优化技术的实践应用2015-09-18
相近分类:
- 上一篇:超大跨度城市穹顶结构选型的概念设计建议
- 下一篇:建筑风水学论文范文
推荐阅读





